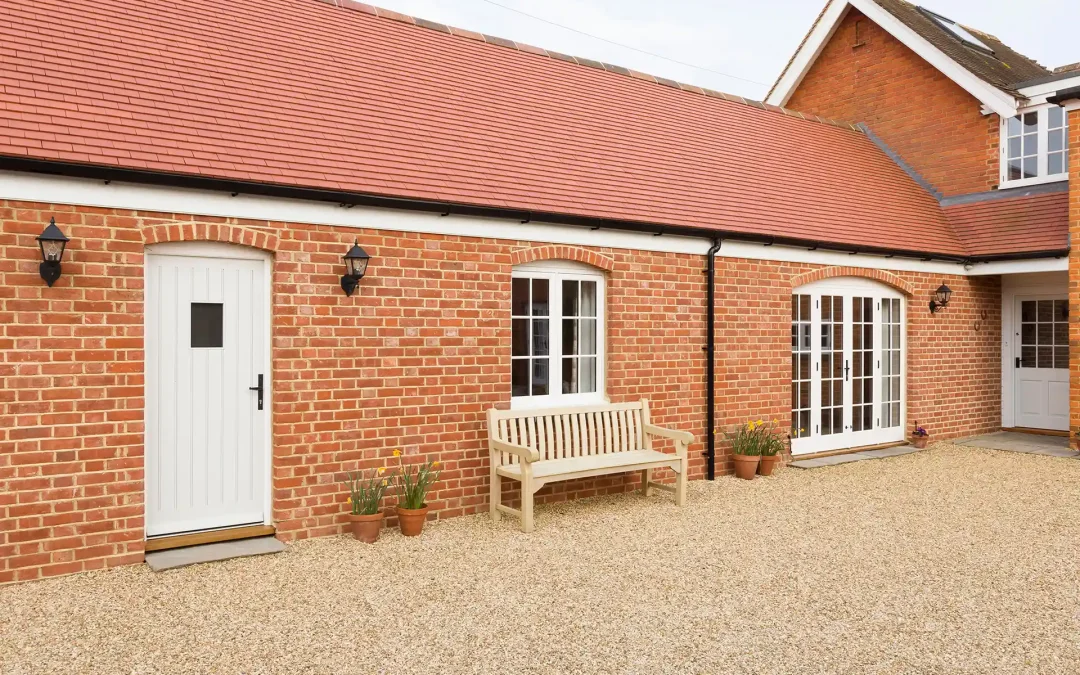As homeowners look for ways to maximise space and increase property value, converting a detached garage into a granny flat is becoming an increasingly popular option. With permitted development rights in the UK, many of these conversions can be completed without the need for full planning permission. In this post, we will explore the benefits, requirements, and steps involved in converting your garage into a comfortable living space.
- Why Convert a Detached Garage into a Granny Flat?
- Understanding Permitted Development Rights
- Do You Need Planning Permission?
- Design and Layout Considerations
- Costs Involved in Converting a Garage into a Granny Flat
- Building Regulations Compliance
- Final Thoughts: Is Converting Your Garage the Right Move?
Why Convert a Detached Garage into a Granny Flat?
Converting a detached garage into a granny flat, sometimes referred to as an annexe, offers several advantages. Firstly, it creates additional living space that can be used for elderly relatives, providing them with privacy and independence while staying close to family. Secondly, a granny flat can be rented out to generate extra income, or used as a home office or guest accommodation.
Not only can this type of conversion enhance the versatility of your home, but it can also increase the value of your property. Detached garages are often underused, so converting them into a functional living area is an efficient use of space.
Understanding Permitted Development Rights
Permitted development rights allow homeowners to carry out certain building works without needing to apply for full planning permission. Converting a detached garage into a granny flat often falls under these rights, but it’s important to understand the specific regulations.
Under permitted development, the conversion must adhere to certain conditions:
• The garage must remain single-storey, with a maximum height of 4 metres.
• The overall floor area of the conversion should not exceed 30 square metres.
• The building must remain ancillary to the main house, meaning it cannot be a completely separate dwelling.
Always check with your local planning authority to ensure your project meets the requirements, as some areas, such as conservation areas, may have additional restrictions.
Do You Need Planning Permission?
In many cases, you may not need full planning permission for converting a garage into a granny flat. However, there are situations where planning permission is required, particularly if you plan to make significant alterations to the building’s structure or increase its size beyond permitted development limits.
If the garage is in a conservation area or within the curtilage of a listed building, planning permission is likely to be necessary. Additionally, changing the use of the garage to create an annexe for independent living could also require approval from the local council. It is always advisable to seek guidance to confirm whether planning permission is needed for your specific project.
Design and Layout Considerations
When converting a detached garage into a granny flat, it’s essential to carefully consider the design and layout. Insulation will be key to ensuring the space is warm and comfortable throughout the year, and you’ll need to think about plumbing, electricity, and heating installation.
If the granny flat will be used by elderly relatives, you may want to include features like step-free access, wider doorways, and bathroom adaptations to improve accessibility. The layout should prioritise ease of movement and comfort, with functional living areas such as a bedroom, bathroom, and kitchenette.
Costs Involved in Converting a Garage into a Granny Flat
The cost of converting a garage into a granny flat can vary depending on the extent of the work required. Basic conversions may start at around £10,000, but more complex projects, particularly those involving significant structural changes, can cost upwards of £30,000.
Key factors that influence the cost include:
• Adding insulation and heating
• Installing plumbing and electrical systems
• Interior finishes, such as flooring, tiling, and decorating
• Planning permission or building regulation fees, if applicable
While the upfront costs may seem high, the long-term benefits, such as increased property value or rental income, often make it a worthwhile investment.
Building Regulations Compliance
In addition to permitted development and planning permission considerations, your garage conversion must comply with building regulations. These regulations are designed to ensure the safety, structural integrity, and energy efficiency of the building.
Key areas of compliance include:
• Fire safety measures, such as installing smoke detectors and fire doors
• Sufficient insulation to meet energy efficiency standards
• Adequate ventilation and drainage systems
• Safe electrical and plumbing installations
Your local authority’s building control team will be able to guide you through the process and ensure that all work complies with the necessary regulations.
Final Thoughts: Is Converting Your Garage the Right Move?
Converting a detached garage into a granny flat offers many benefits, from providing a comfortable living space for elderly relatives to creating a versatile, self-contained unit that can add value to your property. With the potential to complete the conversion under permitted development rights, it’s an attractive option for homeowners looking to make the most of their existing space.
If you’re considering this type of conversion, make sure to consult a professional to assess your specific needs and help guide you through the planning and building regulations process. For more information on home improvement projects under permitted development, feel free to explore other resources on permitteddevelopment.co.uk.
