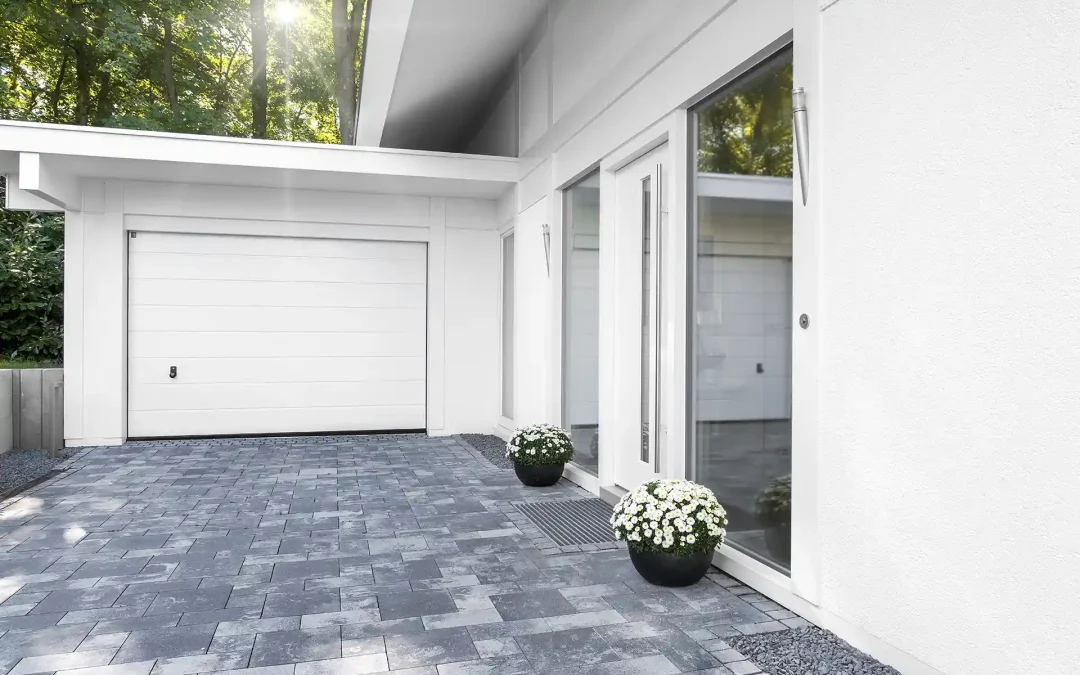When considering building or extending a garage in the UK, it’s crucial to understand the rules surrounding planning permission. Many homeowners are keen to know how big can a garage be without planning permission under permitted development rights. In this guide, we’ll break down everything you need to know, including the size limits, regulations, and when you might need to seek permission from your local authority.
Do You Need Planning Permission for a Garage?
In most cases, you can build or extend a garage without the need for planning permission, provided it falls under permitted development. These rights allow certain structures to be built without applying for formal planning permission, as long as the building meets specific criteria.
To build a garage without planning permission, the following rules generally apply:
• The garage must be a single storey.
• The height must not exceed 4 metres if the roof is dual-pitched, or 3 metres for other roof types.
• The garage must be built behind the principal elevation of the house.
• The garage must not cover more than 50% of the land surrounding the original house (including other buildings).
If your garage meets these guidelines, it is unlikely that planning permission will be required.
Permitted Development for Garages
Under permitted development, building a garage within the stated limits can simplify your project. These rules exist to ensure that outbuildings such as garages do not negatively impact neighbours or the character of the local area.
In addition to the size and height restrictions mentioned earlier, there are other conditions to be aware of:
• The garage should not be used as a separate dwelling.
• It should be positioned at least 2 metres away from any property boundaries if the height exceeds 2.5 metres.
• Listed buildings and homes in conservation areas may have stricter restrictions, and in these cases, planning permission is likely to be required regardless of size.
If your project stays within the permitted development garage criteria, you can proceed without needing permission. Always check with your local planning authority to confirm if any additional rules apply in your area.
Extending Your Garage: Do You Need Planning Permission?
If you’re thinking about expanding an existing garage, you might ask, how much can I extend my garage without planning permission? The same rules for building a new garage apply to extensions under permitted development. However, the extension should not make the overall structure exceed the allowed limits in terms of height, size, and position on the property.
If your garage extension exceeds these parameters, you will need to apply for planning permission. The extension must also comply with building regulations to ensure it is structurally sound and safe.
Planning Permission for Larger Garages
If you want to build a larger garage that exceeds the size allowed under permitted development, you will need to submit a planning application to your local authority. Larger garages, or those with multiple storeys or located in the front of the property, usually require planning permission due to their potential impact on the surrounding area.
To apply, you’ll need to provide detailed garage plans and information about the project, including size, materials, and the intended use. The planning authority will review the application to ensure the garage complies with local planning policies and will not negatively affect the surrounding neighbourhood.
Conclusion
So, how big can a garage be without planning permission in the UK? As long as your garage meets the criteria set out under permitted development, you can typically build or extend your garage without formal planning approval. However, for larger or more complex projects, submitting a planning application may be necessary.
If you’re unsure whether your garage project requires planning permission, it’s always a good idea to consult your local council or a professional to ensure you remain compliant with planning laws.
