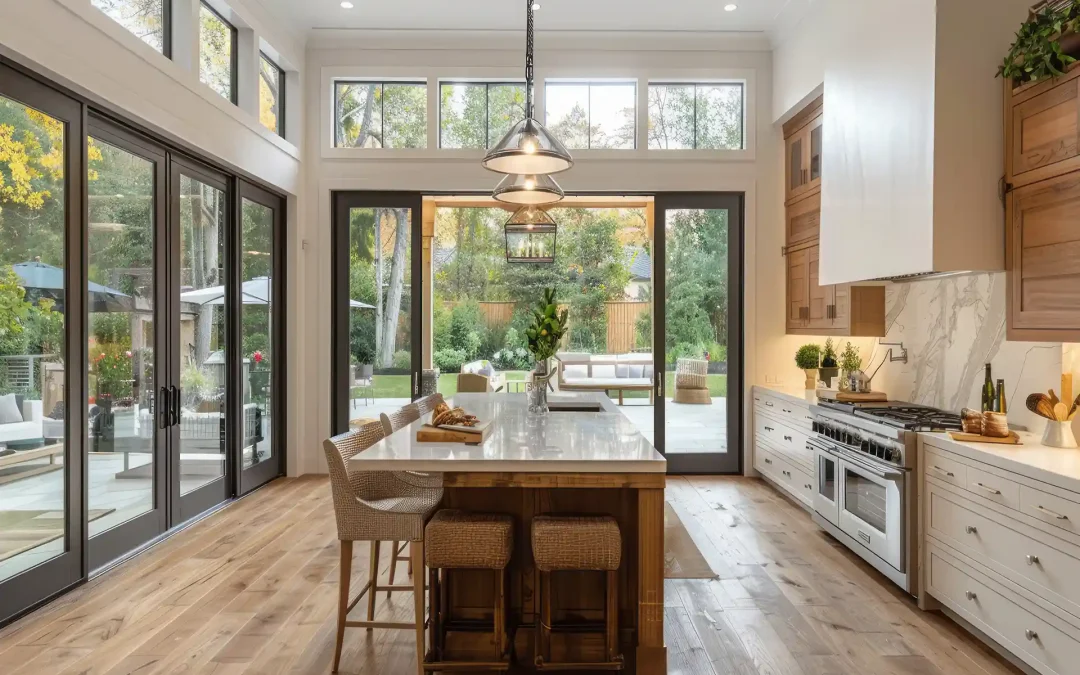A kitchen extension is a fantastic way to create additional space in your home, whether you’re looking to open up the room, add a dining area, or create a modern kitchen-diner. However, before you start planning, it’s essential to understand the rules around planning permission. In this guide, we’ll walk you through the key points to consider when extending your kitchen in the UK, ensuring your project stays on track and complies with regulations.
Do You Need Planning Permission for a Kitchen Extension?
In many cases, a kitchen extension can be built without the need for planning permission, thanks to permitted development rights. These allow certain types of home extensions without requiring formal approval from your local planning authority. However, your kitchen extension must meet the following criteria to fall under permitted development:
• The extension does not exceed 6 metres (or 8 metres for detached houses) in depth from the original rear wall of the house.
• It does not exceed 4 metres in height.
• It does not cover more than 50% of the garden.
• It is a single-storey extension.
If your kitchen extension project meets these criteria, you likely won’t need to apply for planning permission. However, if your plans exceed these limits, you will need to submit an application.
Kitchen Diner Extensions: Creating an Open-Plan Space
One of the most popular home improvement trends is the kitchen diner extension, which merges the kitchen and dining room into an open-plan space. This can create a more sociable and practical layout for modern living.
If you are planning a dining room extension as part of your kitchen renovation, you’ll need to ensure it complies with the same rules that apply to kitchen extensions. The height, size, and overall impact on the surrounding area will be key considerations when determining whether you need planning permission.
It’s worth noting that if you live in a conservation area or your property is listed, stricter rules may apply, and planning permission may be required regardless of the extension size.
Kitchen Extension Plans: What You Need to Consider
When drawing up kitchen extension plans, it’s essential to take into account both design and planning regulations. Here are some key points to consider:
• Size and layout: Make sure the size of your extension complies with permitted development limits or planning rules in your area.
• Building regulations: Even if you don’t need planning permission, your extension will still need to meet building regulations to ensure it’s safe and energy efficient.
• Neighbours: Your extension should not have a negative impact on your neighbours, such as blocking natural light or being too close to their property.
Your kitchen extension plans will need to be submitted to your local planning authority if they exceed permitted development rules, so ensure all details are clear and comply with both local planning and building regulations.
Extending Kitchens in the UK: What Else to Know
In addition to planning permission, you may need to consider the broader aspects of extending kitchens. These include:
• Party Wall Agreements: If your kitchen extension involves work on or near a shared wall, you may need to serve a notice under the Party Wall Act.
• Building regulations approval: As mentioned earlier, building regulations apply to most extensions. These rules ensure that your new kitchen is structurally sound, well-insulated, and energy efficient.
By staying on top of these requirements, you can avoid unnecessary delays and ensure your UK kitchen extension project runs smoothly from start to finish.
A kitchen extension is an exciting project that can significantly improve your home’s functionality and value. However, it’s crucial to understand the rules around planning permission and ensure your extension complies with both local planning regulations and building codes. Whether you’re planning a simple kitchen extension or a full kitchen diner extension, taking the time to research and submit the necessary paperwork will ensure a hassle-free project.
