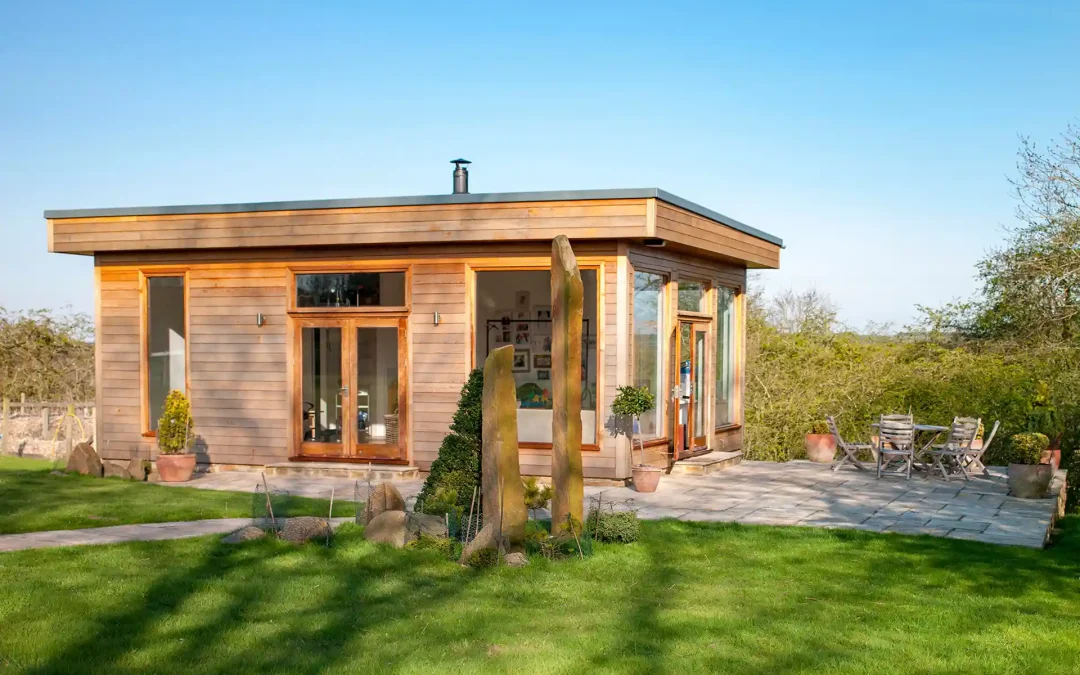Adding a summer house to your property can be a fantastic way to increase your living space, create a garden retreat, or add value to your home. However, before you start building, it’s crucial to understand the relevant building regulations and planning permissions. This guide will walk you through everything you need to know about summer house building regulations in the UK, ensuring your project is both legal and hassle-free.
Understanding Building Regulations for Outbuildings
Building regulations are designed to ensure that any construction work meets specific safety and energy efficiency standards. When it comes to outbuildings like summer houses, these regulations can vary depending on several factors, including the size of the building, its use, and its proximity to your main home or boundary.
Building Control for Outbuildings
Typically, outbuildings such as sheds, garages, and summer houses are considered “permitted development” under UK planning law. This means that they don’t usually require planning permission, provided they meet certain conditions. However, building control may still apply, especially if the structure is over a certain size or is intended for residential use. For instance, if you plan to install plumbing or electricity, or if the summer house will be used as sleeping accommodation, building regulations will almost certainly apply.
Building Regs for Outbuildings
If your summer house exceeds certain dimensions—more than 30 square meters in floor area or two storeys—then you will likely need to adhere to building regs for outbuildings. These regulations ensure the building is structurally sound, energy-efficient, and safe for habitation. Even if your project is smaller, it’s wise to check with your local authority to confirm whether building regulations apply.
Summer House Planning: What You Need to Consider
Do You Need Planning Permission for a Summer House?
One of the most common questions homeowners ask is, do you need planning permission for a summer house? The answer is generally no, as long as the summer house meets specific criteria:
Location: The summer house should not be situated forward of the principal elevation of your home.
Height: If the building has a dual-pitched roof, it should not exceed 4 meters in height. For flat roofs, the maximum height is 2.5 meters if it is within 2 meters of the property boundary.
Use: The summer house must be used for a purpose incidental to the enjoyment of the dwelling, such as a home office, gym, or garden room.
However, if you live in a designated area (such as a national park, an area of outstanding natural beauty, or a conservation area), you may need to apply for planning permission regardless of the size and use of the summer house.
How Big Can a Summer House Be Without Planning Permission?
If you’re wondering, how big can a summer house be without planning permission? the general rule is that it must not cover more than 50% of the total area of land around the original house. This includes any other existing outbuildings. Additionally, if the building is within 2 meters of a boundary, its maximum height should not exceed 2.5 meters.
Summer House Planning Permission
If your summer house doesn’t meet the criteria for permitted development, you’ll need to apply for summer house planning permission. This process involves submitting detailed plans of your proposed building to your local planning authority. It’s advisable to consult with a professional to ensure your plans comply with all necessary regulations, as a rejected application can lead to delays and additional costs.
Compliance with Summer House Regulations UK
Summer house regulations UK can be quite straightforward if you understand the basic rules. However, it’s essential to remember that these regulations are in place to ensure that your summer house is safe, environmentally friendly, and in keeping with the character of your neighbourhood.
Summer House Building Regulations
While many summer houses won’t require formal building regulations approval, those that do must comply with a range of standards. For example, buildings used as sleeping accommodation must meet fire safety standards, and any electrical work must comply with Part P of the building regulations.
Summer House Regulations UK for Special Cases
If you’re planning to build a summer house in your garden, be aware of specific summer house regulations UK that might apply in special cases. For instance, listed buildings often have restrictions on additional structures within their grounds. Similarly, if your home is located in a conservation area, you may face tighter controls over what you can build.
Ensuring Your Summer House is Compliant
Building a summer house can be an exciting project that adds both functionality and aesthetic value to your property. However, it’s essential to be aware of the relevant building regulations and planning permissions before you start. By understanding the requirements for building regulations outbuildings, checking whether you need building control outbuildings oversight, and considering the specifics of summer house planning and summer house regulations UK, you can ensure your project is compliant and successful.
Always consult with your local planning authority or a qualified professional if you’re unsure about any aspect of your summer house project. This proactive approach can save you time, money, and legal headaches down the road.
For more detailed information, visit our blog post on Permitted Development for Outbuildings, where we offer expert advice and resources to guide you through every step of your building project.
