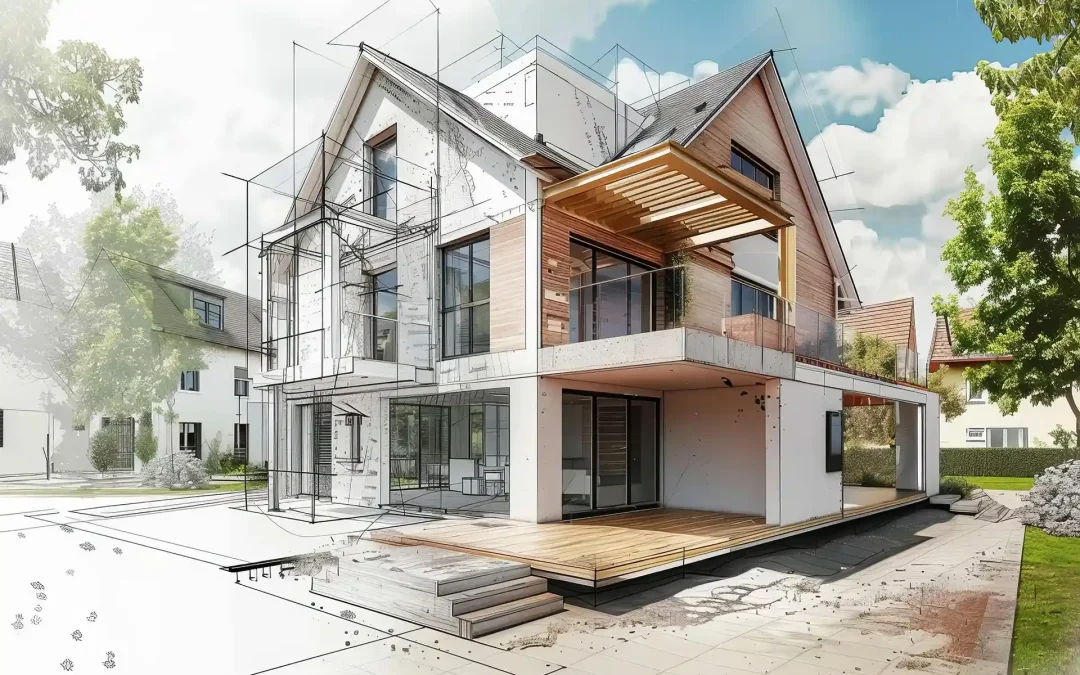A two-storey rear extension can significantly transform your home, providing much-needed space and enhancing the property’s overall value. However, understanding the rules and regulations governing these extensions is crucial before starting your project. In this blog post, we’ll guide you through the essential regulations, planning considerations, and common queries surrounding 2 storey rear extensions in the UK.
What is a Rear Extension?
A rear extension is an addition to the back of your property, extending the building’s footprint into the garden or outdoor space. Rear extensions are a popular way to add living space, whether for a larger kitchen, additional bedrooms, or extra bathrooms.
For homeowners seeking more substantial space, a 2 storey rear extension offers double the room of a single-storey option and can provide long-term benefits in terms of functionality and property value.
Permitted Development and Planning Permission
Under UK permitted development rights, certain home improvements can be made without the need for planning permission. However, when it comes to 2 storey rear extensions, these projects often exceed the limits allowed under permitted development, especially regarding height and proximity to neighbouring properties.
Here are some general rules:
• The extension cannot exceed the height of the existing property.
• It should not extend beyond 3 metres from the rear of the original house.
• The roof pitch of the extension should match that of the existing house.
• Extensions close to boundaries must meet stricter height and size limitations.
It’s always a good idea to check with your local council to confirm whether planning permission is required for your specific project.
Semi-Detached and Detached House Rules
The rules governing extensions can vary depending on whether your property is semi-detached or detached. For semi-detached rear extensions, the maximum allowable extension may be more limited due to the proximity to neighbours. In most cases, a semi-detached home will need planning permission for a 2 storey extension, and the council will assess factors such as:
• Impact on the privacy and light of neighbouring properties.
• The overall design and how it fits with the local area.
Detached houses generally have more flexibility for extensions, but they are still subject to similar height and distance restrictions from boundaries.
Side Extensions vs. Rear Extensions
A common question is how a 2 storey side extension differs from a rear extension. A 2 storey side extension adds space along the side of the property rather than extending towards the back garden. These extensions may fall under different rules and restrictions. For example, a side extension closer to a road may require planning permission, even if it’s within permitted development limits for rear extensions.
Both types of extensions must adhere to local authority guidelines, especially regarding the impact on neighbours, the overall appearance, and structural considerations.
Planning Your 2 Storey Rear Extension
When planning your 2 storey rear extension, you will need detailed architectural plans that meet building regulations and planning requirements. These plans should outline the dimensions, design, and materials to be used, ensuring they match the existing property. Key considerations include:
• Structural integrity: Ensuring the foundations can support a second storey.
• Energy efficiency: Ensuring proper insulation and ventilation.
• Neighbouring properties: Maintaining a reasonable distance to avoid overshadowing or loss of privacy.
It’s advisable to consult a professional architect or planning consultant to help create accurate 2 storey rear extension plans and ensure the extension meets both your needs and legal requirements.
Building Regulations and Approval Process
In addition to planning permission, your extension must comply with building regulations. These regulations cover areas such as fire safety, structural integrity, drainage, and accessibility. The local council’s building control team will inspect the work at various stages to ensure compliance.
You should also consider potential delays caused by the approval process. While permitted development projects can move faster, those requiring planning permission may take several weeks to get approval.
Final Thoughts: Is a 2 Storey Rear Extension Right for You?
A 2 storey rear extension can be a valuable addition to your home, providing significant space while enhancing the property’s appeal. However, before diving into your project, it’s essential to understand the rules, obtain the necessary approvals, and ensure compliance with building regulations.
If you’re unsure where to start, consulting a professional architect or planning consultant can help ensure your project runs smoothly from concept to completion. For more guidance on permitted development projects, visit other helpful articles on permitteddevelopment.co.uk.
